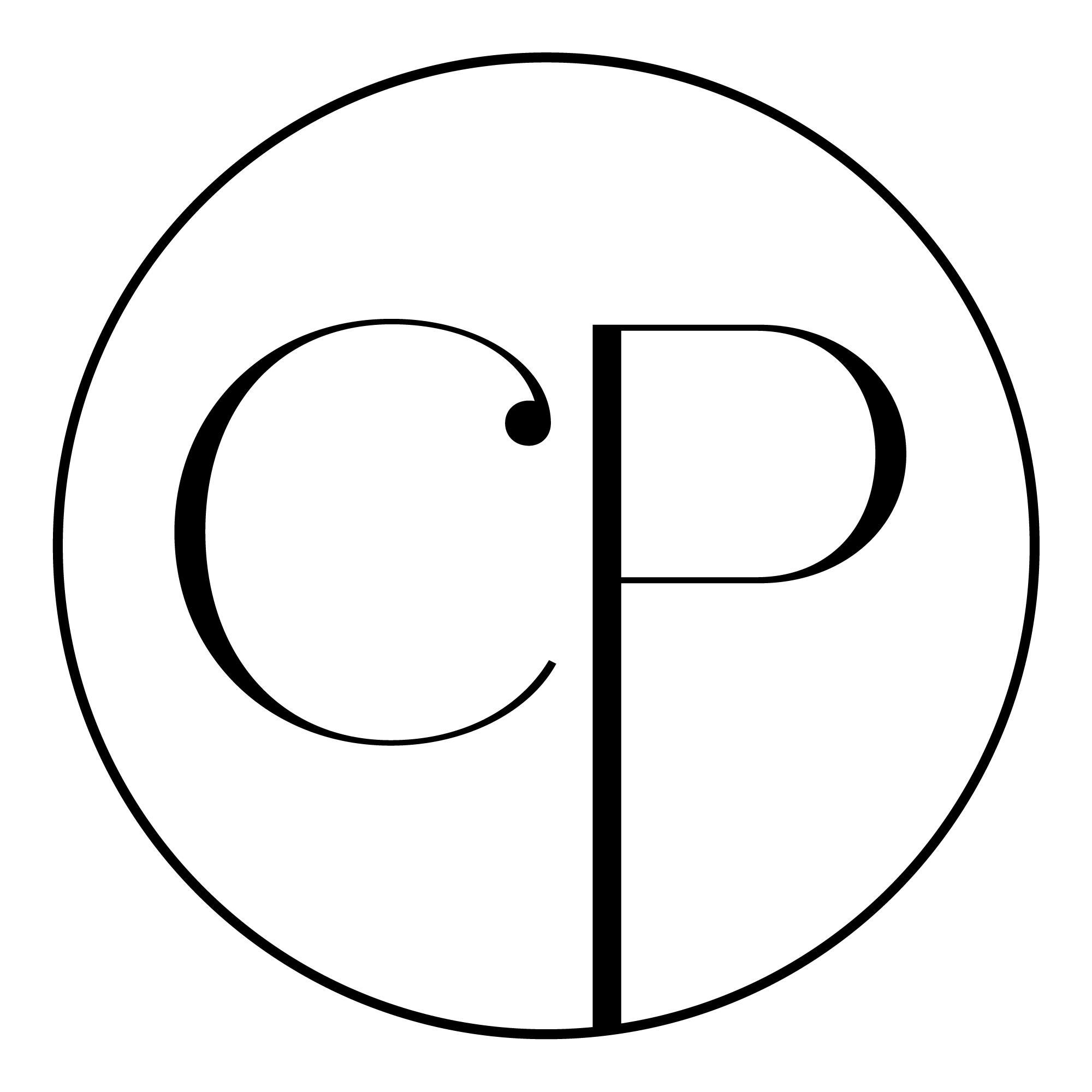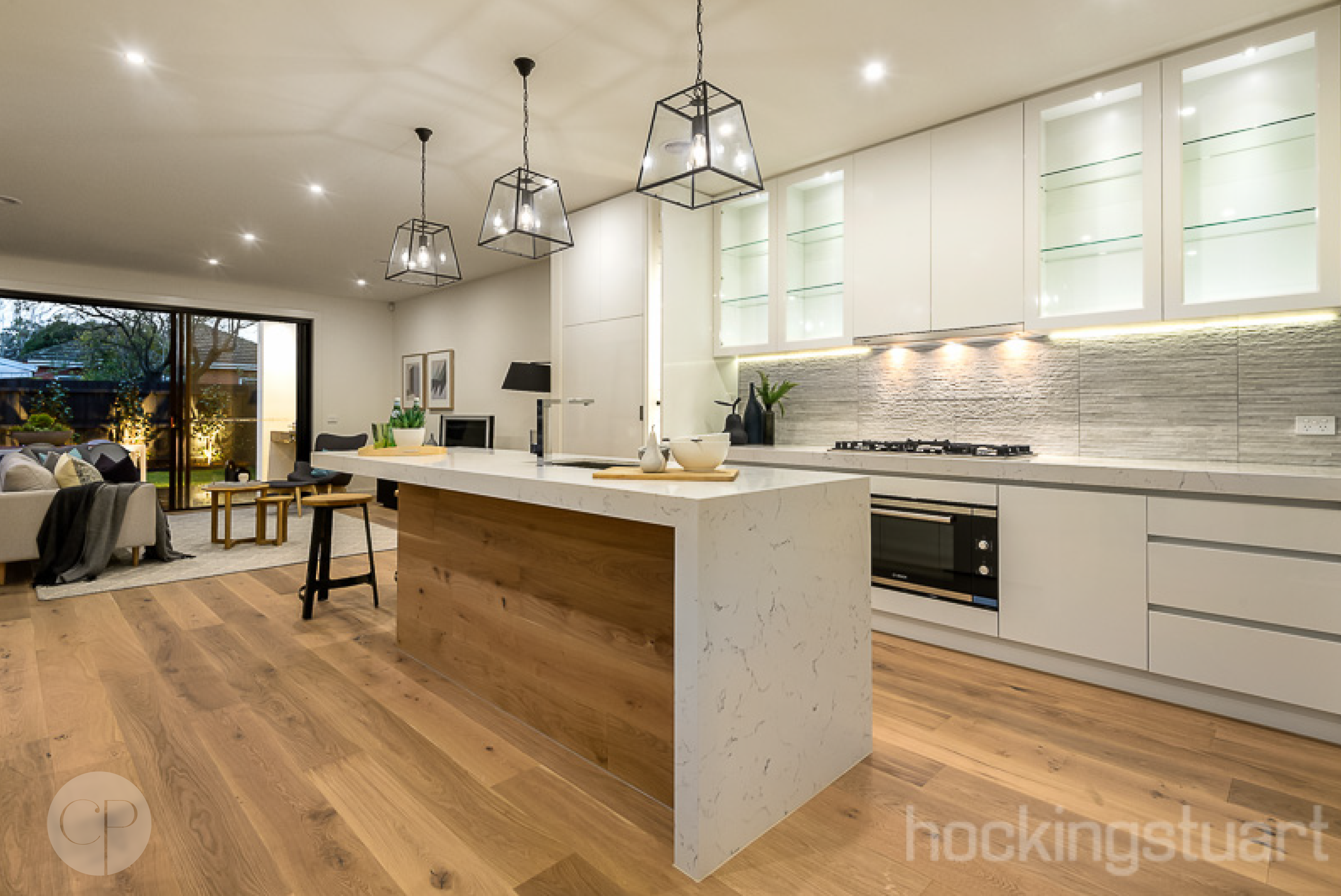We are proud to show you another example of a quality project we designed and produced. An impressive 34sq home with 4 bed/ study/ 3.5 bathroom, epitomises low maintenance and zoned family living. Its striking vertical timber facade and internal curved hallway indulges the senses as it leads you into the lower family living onto a crafted outdoor entertaining area with integrated BBQ and custom metal pergola alfresco area captured this secluded north facing garden setting.
The European Oak flooring throughout provided a great base for the designer touches scattered through home like the water feature in the downstairs Master Bedroom to the large free standing stone tub in main bathroom, we loved seeing this come together.




